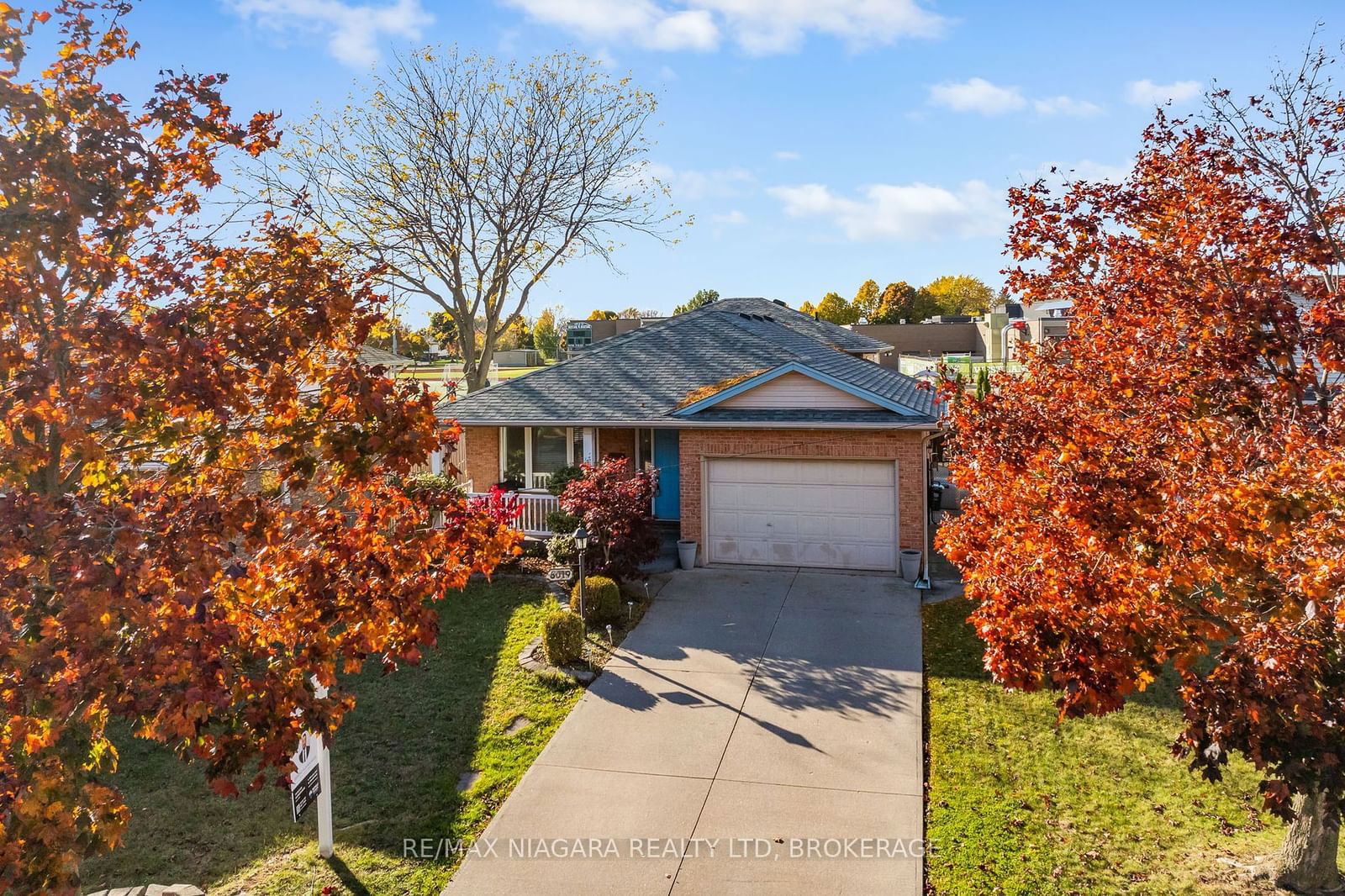$699,900
3+1-Bed
2-Bath
1100-1500 Sq. ft
Listed on 12/6/24
Listed by RE/MAX NIAGARA REALTY LTD, BROKERAGE
Discover this spacious 4-level backsplit in one of Niagara Falls' most desirable neighborhoods. Perfect for families, multi-generational living, or rental potential, this solid brick home offers 4 bedrooms, a den, 2 full bathrooms, and a 1.5-car garage. Set on a large pie-shaped lot with no rear neighbors, you'll enjoy a completely private and peaceful retreat with an in-ground pool. With 2 full kitchens, the home offers excellent potential for dual-living arrangements or rental income. Conveniently located near top schools, shopping, Costco, and the QEW, this home is move-in ready and offers endless possibilities. Don't miss your chance to own this Niagara Falls gem - schedule your viewing today!
To view this property's sale price history please sign in or register
| List Date | List Price | Last Status | Sold Date | Sold Price | Days on Market |
|---|---|---|---|---|---|
| XXX | XXX | XXX | XXX | XXX | XXX |
X11884029
Detached, Backsplit 4
1100-1500
8+7
3+1
2
1
Attached
5
31-50
Central Air
Finished, Walk-Up
Y
N
Brick
Forced Air
Y
Inground
$4,874.85 (2024)
< .50 Acres
115.42x38.00 (Feet)
